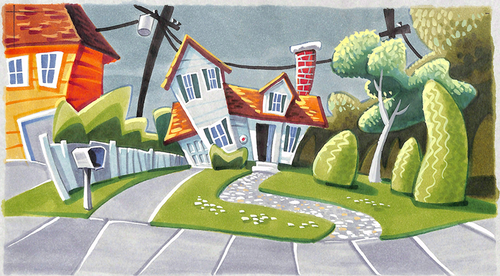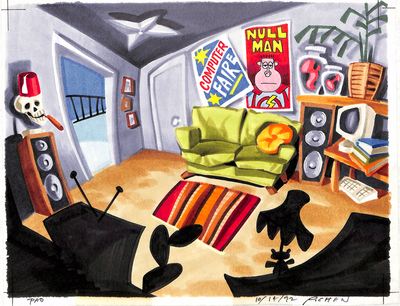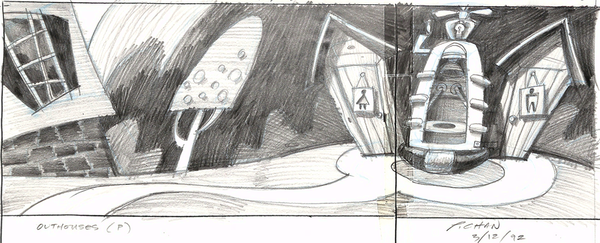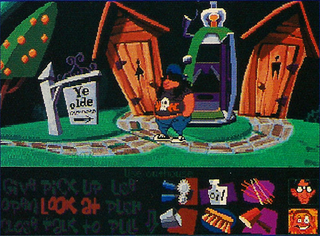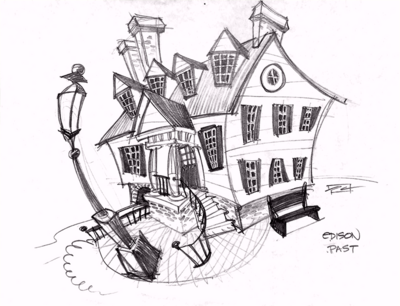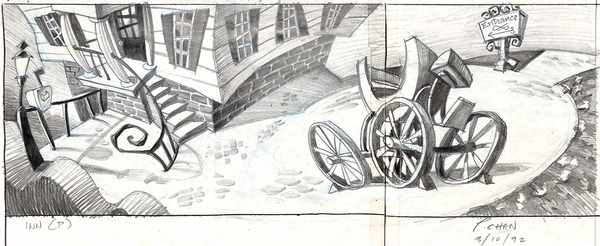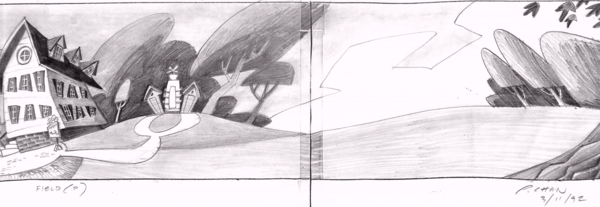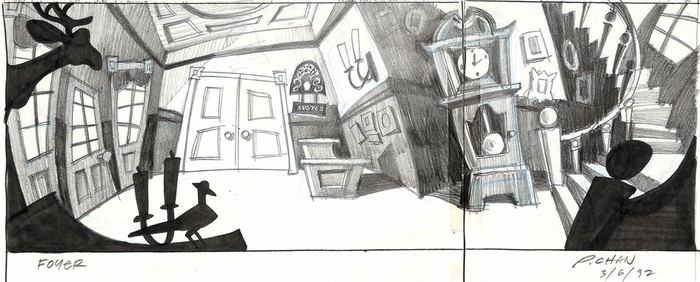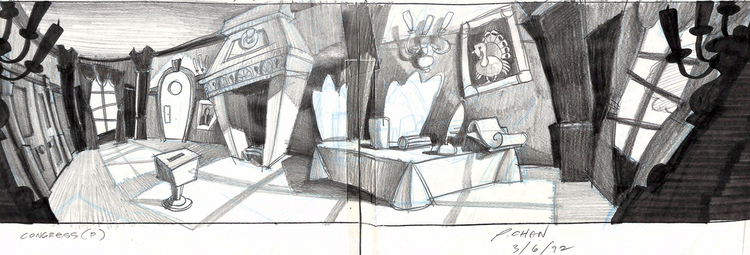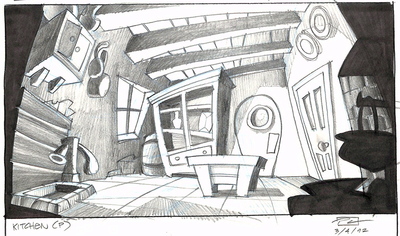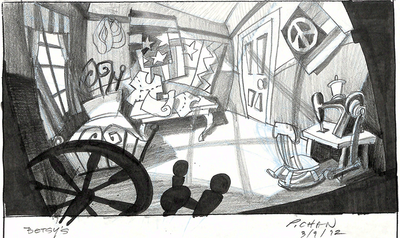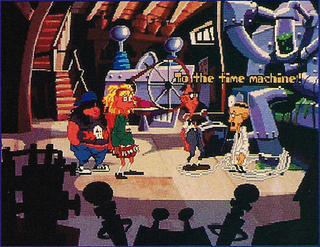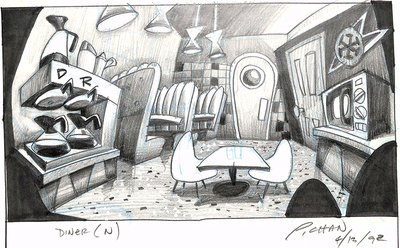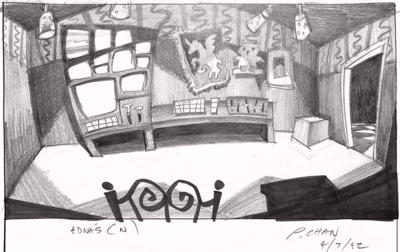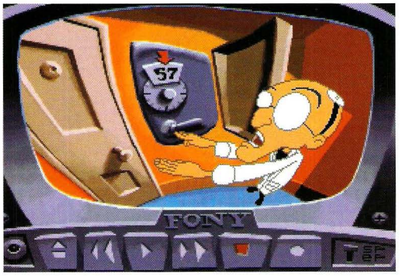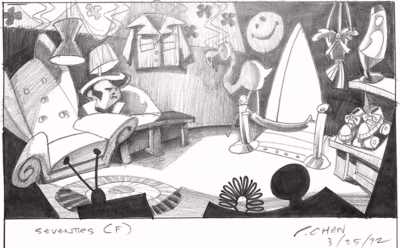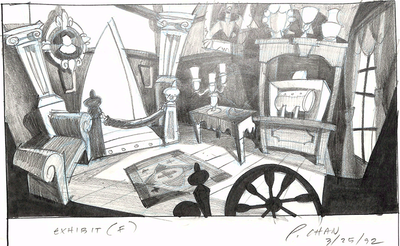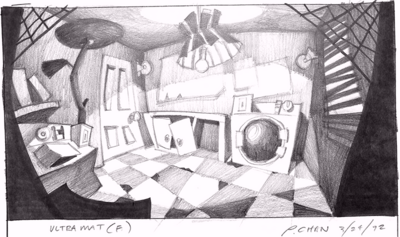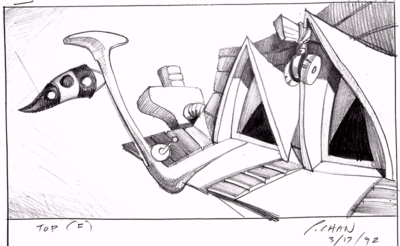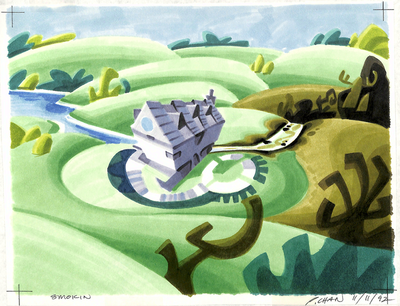Prerelease:Day of the Tentacle/Room Differences
This is a sub-page of Prerelease:Day of the Tentacle.
Contents
- 1 Removed Rooms
- 2 Room Differences
- 2.1 Opening Panorama
- 2.2 Kid's Apartment
- 2.3 Outhouses
- 2.4 Inn
- 2.5 Field
- 2.6 Foyer
- 2.7 Main Hall
- 2.8 Kitchen (past)
- 2.9 George's Room
- 2.10 Betsy's Room
- 2.11 Lobby (present)
- 2.12 Convention Hall
- 2.13 Secret Lab (present)
- 2.14 Diner
- 2.15 Weird Ed's Room
- 2.16 Edna's Room
- 2.17 Security Monitor
- 2.18 Registration Room
- 2.19 Seventies Room
- 2.20 Colonial Room
- 2.21 Secret Lab (future)
- 2.22 Laundry Room (future)
- 2.23 Roof (future)
- 2.24 House Overview (future)
- 2.25 Other Room Differences
- 3 References
Removed Rooms
Map layouts found in the original design document[1] show that a few rooms were planned that didn't make it to the finished game, or even to the concept art stage.
| Past Layout | Present Layout | Future Layout |
|---|---|---|
 |
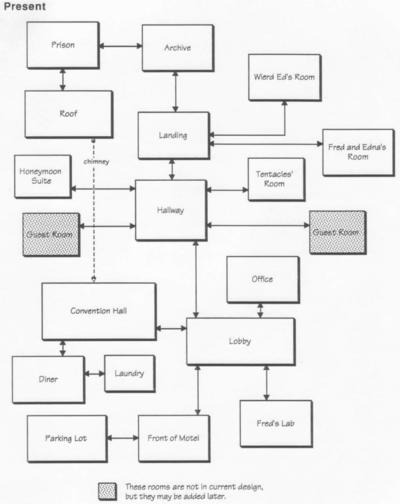 |
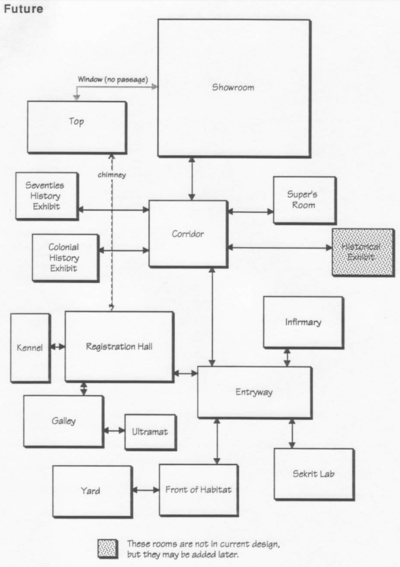
|
Red Edison's Room (past)
At one point, there was going to be a door to Red Edison's Room where the talking Horse is in the finished game.
Jefferson's Room (past)
At one point, there was going to be a door to Thomas Jefferson's Room somewhere in the upstairs Hallway, in the Past. The design document mentions that Thomas Jefferson would spend the whole game there, working on his Time Capsule.
Office (past)
At one point, there was going to be a door to an Office somewhere in the Foyer, in the Past.
Guest Room (present)
Another Guest Room is mentioned, in addition to the already present Honeymoon Suite and Guest Room (presumably the room where Dwayne stays).
Super's Room (future)
Purple Tentacle's Room is referred to as Super's Room in the design document. It's possible it was going to be quite a different room, which would include the Extension Cord and a shelf for the Tentacle Styling Gel.
Historical Exhibit (future)
Another Historical Exhibit is mentioned, in addition to the already present Seventies History Exhibit and Colonial History Exhibit.
Unknown Room
A completely unknown room found in the Concept Art Gallery included in Day of the Tentacle Remastered[2]. It seems to be commonly referred to as outside the Kid's Apartment online, but it could just as easily be an art test. Either way, it's cool.
Room Differences
All the rooms in the game were created first by doing a rough sketch, then a colored in marker pen version, and finally scanning the marker pen version in and cleaning it up digitally (according to an interview with USGamer[3]).
Because of this, the so-called concept art of rooms can actually be seen as earlier versions of in-game rooms, often with some fairly interesting changes made during the digitization process.
All concept art in this section is from the Concept Art Browser found in Day of the Tentacle Remastered[2], unless stated otherwise.
Opening Panorama
The Opening Panorama room was expanded a bit in the original concept art, compared to how it's cropped in the finished game.
| Initial Sketch | Colored Image | Refined Colored Image |
|---|---|---|
 |
 |

|
Interestingly, a wider version of the room was present in the game's files at one point. Some Consumer Electronics Show (1993) footage[4] shows this version of the room, where the Bird flies further to the right before choking and dying.
Other notable differences are no fish in the water, no animation implemented on the toxic waste spewing pipes and an otherwise unused smiling animation which the Bird plays.
Kid's Apartment
The poster on the wall originally said Null Man, and had a picture of a strange uhh... Null Man. In the finished game, this has been replaced with what appears to be an x-ray of Laverne's skull.
Outhouses
The symbols on the Outhouses used to be signs hung up by nails, instead of carved in. The base of the Chron-O-John is significantly chunkier here than it is the finished game.
A screenshot found in the July 1993 issue of Video Games and Computer Entertainment magazine[5] shows an earlier version of this area too. The base of the Chron-O-John is significantly less chunky in this screenshot (especially in contrast to the drawing above), and the golden strip is missing. The Plug normally seen to the left of the Chron-O-John is also missing. This might explain a partially unused script present in the finished version of the game.
Inn
An early sketch of the Inn shows a bigger, differently designed lamp post and a bench next to the stairs.
Another drawing is almost exactly the same as what's seen in the finished game, except there is a sign saying "Entrance" near the path.
Field
The sign mentioned above would've been visible from the far away shot of the Inn in the Field, too.
Foyer
The odd sign(?) to the right of the double doors is absent in the finished game.
Main Hall
There used to be an ornament where the Smoke Detector is in the finished game, above the Fireplace. The Suggestion Box is lacking a lock, too.
Kitchen (past)
It seems the Spaghetti was originally in a packet, instead of just out in the open.
George's Room
The door in George's bedroom was originally intended to be on the far left of the room while the cord was next to the bed but they both switched places in the final game. There was also a small nightstand below the cord but it was probably cut so that they could animate Hoagie pulling it.
| Initial Sketch | Colored Image |
|---|---|
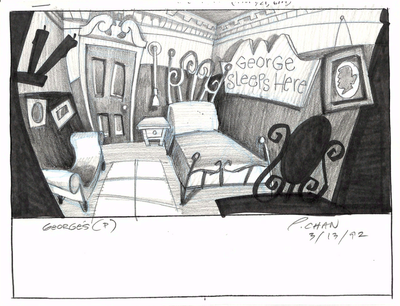 |
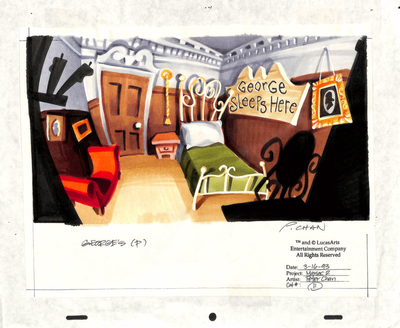
|
Betsy's Room
The flag designs on the table are different from the American Flag design seen in the finished game. There also appears to be some stockings hung up above the bed.
Lobby (present)
An earlier version of the Lobby reveals many differences. More than one Flier in the Rack, height markings on the wall near the door, more damage to the ceiling, a different Pay Phone design and TWO Fake Barfs stuck to the ceiling.
The second, later image of the Lobby, is closer to what we know, but it still features the alternative Pay Phone design and also adds "COME ON IN" text to the mat.
| Initial Sketch | Colored Image |
|---|---|
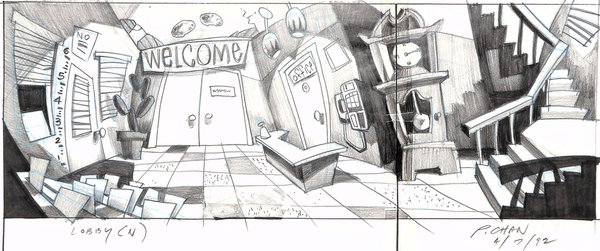 |
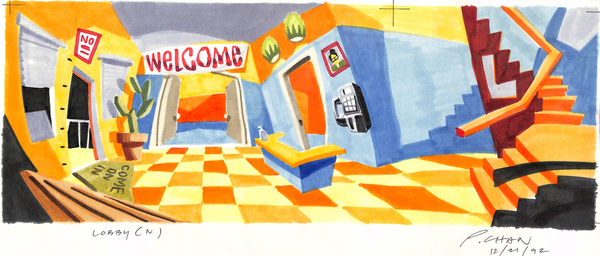
|
Convention Hall
A few differences here. The "FAKE BARF" sign got changed to say "WELCOME", "WHOOP" was changed to "WHOP", the two hanging rubber chickens were replaced with a poster of a rubber chicken, and most interestingly, an older design of Oozo the clown can be seen. Nice tux!
A screenshot found on the back of the game box[6][7] shows some minor differences to the Convention Hall too. The two lights seen at the back of the screenshot are emitting yellow light, which has been changed to white in the finished version. There are numerous shading differences present, most noticeably the very dark corner to the left of the fireplace, a different silhouette being cast by the canned goods to the left of the Swinging Door, and a much darker, grungier look to the closed double doors on the far left of the image. There is no Gun present on the table, which isn't possible in the finished game. Another very minor difference present is the camera being panned slightly further to the right during the moment Bernard stabs Oozo than it is in the finished game.
Secret Lab (present)
An illustration of the Secret Lab without the Time Machine in place reveals some more background detail. Is that a toilet to the far left?
Additionally, a screenshot found in the July 1993 issue of Video Games and Computer Entertainment magazine[5] shows a few more differences present at some earlier point in development. In this screenshot the window shows that it's actually daytime outside, and the lighting in the lab nearby has been adjusted to match. The finished game takes place entirely at night, in the Present. There's also some missing detail in the shadowed area to the very far left of the image.
Diner
The sign in the Diner was going to be a little more detailed, and the Decaf and Regular Coffee pumps were going to be labelled as such.
Weird Ed's Room
The earliest available drawing of Weird Ed's Room originally featured a poster of a gopher and a sock over one of the aerials on the Computer. His Hamster cage featured a ladder in both the colored and uncolored versions of the concept art.
| Initial Sketch | Colored Image |
|---|---|
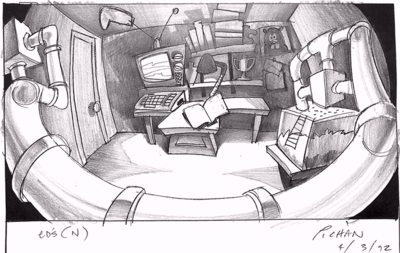 |
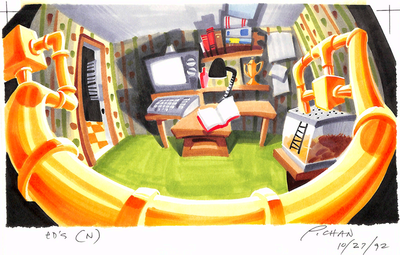
|
Edna's Room
The poster on the wall was originally a unicorn. In the finished game, this has been replaced with a poster of a hunk. Oooh, baby, what a man.
Security Monitor
The Security Monitor originally said FONY on it. This was changed for legal reasons, according to the Developer Commentary in Day of the Tentacle Remastered[2].
| Initial Sketch | Colored Image |
|---|---|
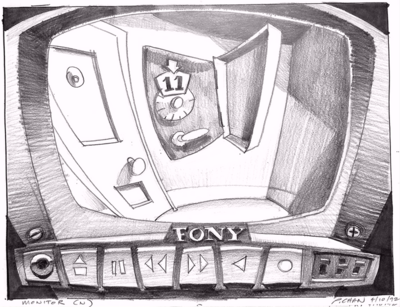 |
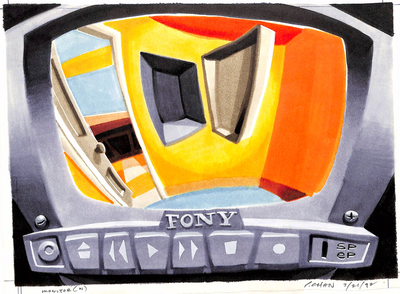
|
A picture of the original version of the monitor with the "FONY" text in-game.[8]
Registration Room
The large banner written in the tentacle language (which appears to say "Registrate") has been moved to the far right in the finished game.
Seventies Room
The jacket Dead Cousin Ted is seen wearing in the finished game is hung up on the wall in an early illustration of this room. The velvet Rope and Posts are also positioned in a way they never are in the finished game, possibly in order to block the player.
Colonial Room
The velvet Rope and Posts are positioned in a way they never are in the finished game, possibly in order to block the player.
Secret Lab (future)
There are two uncolored sketches of the Secret Lab available. They both show damage to the walls revealing the original brickwork underneath, and an earlier design for the Built-In Shop Vac, which seems to be considerably less built-in in the early design.
| Initial Sketch | Refined Sketch |
|---|---|
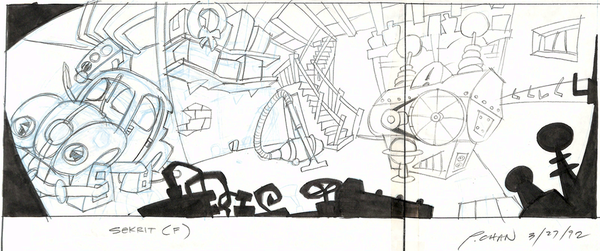 |
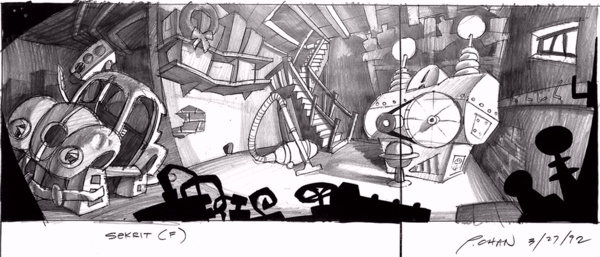
|
There is also a fully colored version of the background which reveals one very minor gameplay difference. You originally would have been able to open and close the Window on the far right wall.
| Background | Window Objects |
|---|---|
 |

|
Laundry Room (future)
The Future version of the Laundry Room would have been even more dilapidated than it is in the finished game. The cupboard doors were to be hanging from their hinges, and spider webs would be present in the corners.
Roof (future)
This early illustration of the Roof shows a very strange flag pole, with an ultra-modern design. The Tentacle Flag Costume looks a bit different here too.
House Overview (future)
The windows are absent in this colored image, but they were there in the initial sketch and are present in the finished game. Where did they go?
Other Room Differences
A few other room differences mentioned in the original design document[1].
- There was also going to be a Water Pump in the Washroom, instead of just the Kitchen.
- The Secret Basement Laboratory was going to be not so secret, and have a sign on the Door instead of being hidden in the Clock.
- The Kennel is referred to as a cage.
Another difference seen in some of the early room drawings is a subtly different design for the Chron-O-Johns. The lamp shade(?) didn't make it to the finished game.
| Outhouses | Secret Lab |
|---|---|
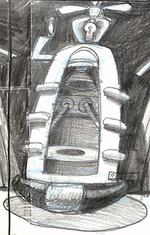 |
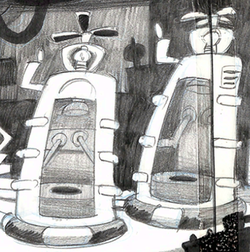
|
References
- ↑ 1.0 1.1 Maniac Mansion 2: Day of the Tentacle Design Document - wilmunder.com, Feb. 24th, 1992
- ↑ 2.0 2.1 2.2 Day of the Tentacle Remastered - doublefine.com, Mar, 22nd, 2016
- ↑ Behind the Art of Day of the Tentacle - usgamer.net, Mar, 8th, 2016
- ↑ Consumer Electronics Show 1993 - archive.org, 1993
- ↑ 5.0 5.1 Video Games and Computer Entertainment, July 1993 archive.org, Jul. 1993
- ↑ Day of the Tentacle (Cover Art) - mixnmojo.com, Jun. 1993
- ↑ Day of the Tentacle (1993) Box Cover Art - mobygames.com, Jun. 1993
- ↑ PC Games (Germany) 02/1993: "...and action!" - archive.org, February 1993
