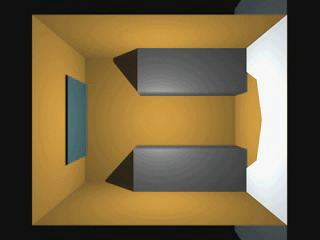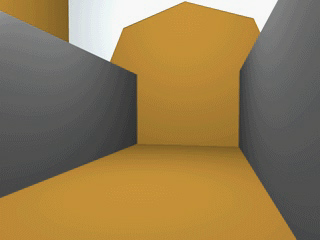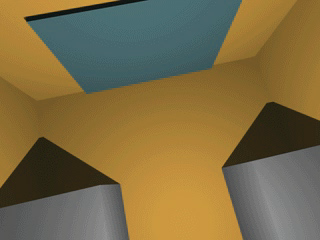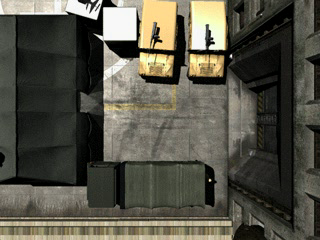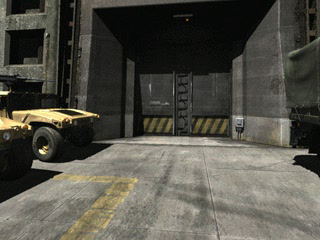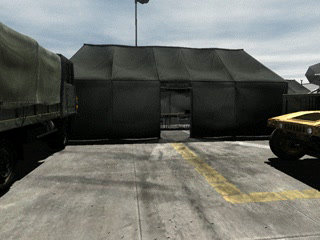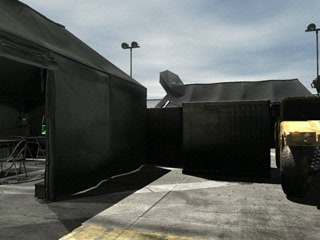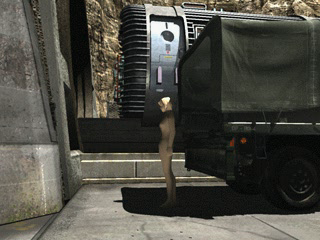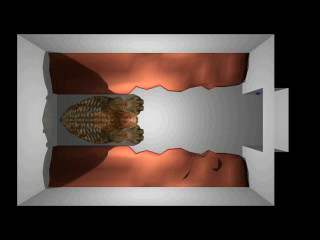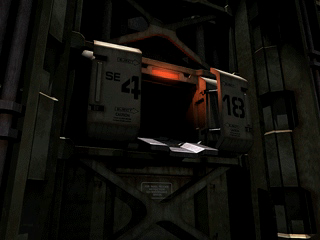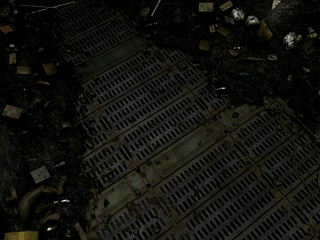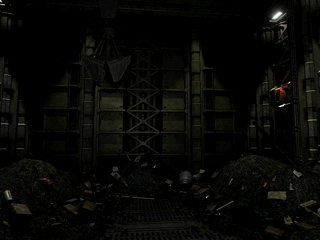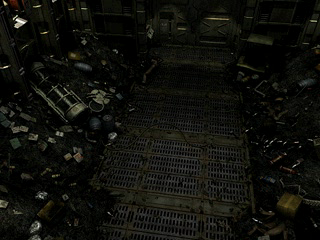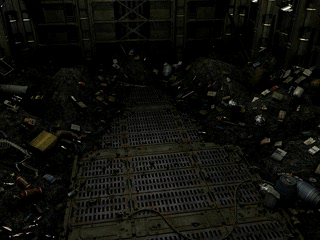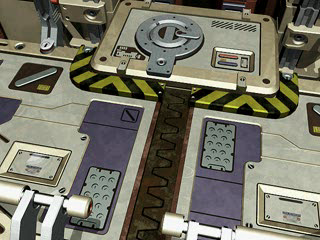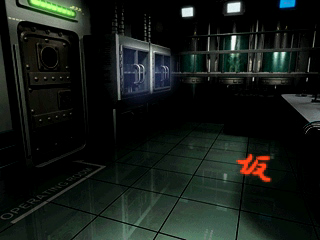This is a sub-page of Parasite Eve II/Unused Backgrounds.
Area 4 (Shelter, B2 and B3)
| Image
|
Info
|
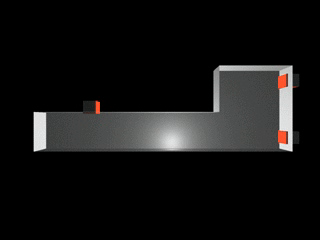
|
Room #27 (Elevator Hall, B2), Screen #1
File #67565
An overhead view of the entire room.
|
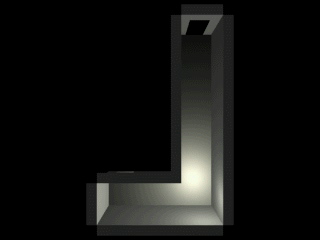
|
Room #28 (South Maintenance Walkway, B2), Screen #1
File #67622
An overhead view of the entire room.
|
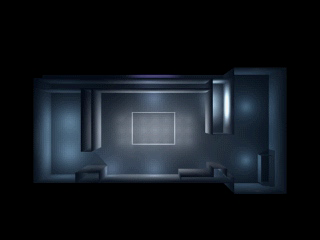
|
Room #29 (Operating Room), Screen #1
File #67699
An overhead view of the entire room.
|
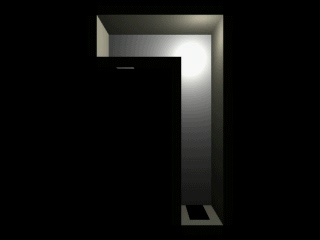
|
Room #30 (North Maintenance Walkway, B2), Screen #1
File #67854
An overhead view of the entire room.
|
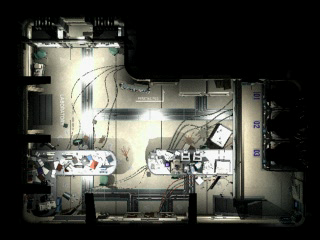
|
Room #31 (Laboratory), Screen #1
File #68691
An overhead view of the entire room.
|
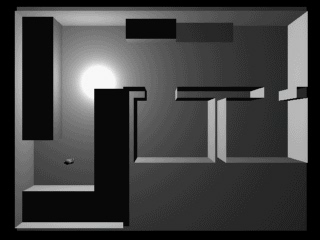
|
Room #32 (Breeding Room), Screen #1
File #68870
An overhead view of the entire room.
|
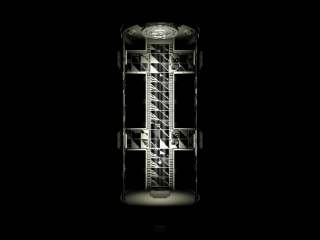
|
Room #33 (Main Corridor), Screen #1
File #69066
An overhead view of the entire room.
|
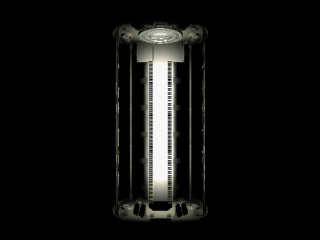
|
Room #34 (Septic Tank), Screen #1
File #69252
An overhead view of the entire room.
|
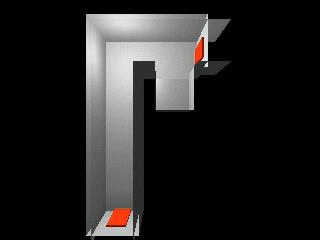
|
Room #35 (Pod Access Tunnel, B2), Screen #1
File #69368
An overhead view of the entire room.
|
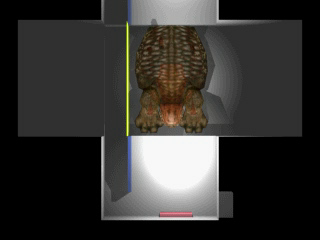
|
Room #36 (Oval Office *), Screen #1
File #69469
An (incorrect) overhead view of the entire room.
|
Room #37 (Unused Room #1), Screen #'s 1-3
File #'s 69504, 69505, and 69506
A Mock-up of Bulwark (Area #5, Room #3).
Room #38 (Unused Room #2), Screen #'s 1-5
File #'s 69515, 69516, 69517, 69518 and 69519
A Mock-up of Heliport (Area #5, Room #4).
Room #39 (Dumping Hole), Screen #'s 1, 17, 20, 23, 32 and 33
File #'s 69616, 69713, 69724, 69751, 69769 and 69770
An overhead view and several unused room angles. The 2nd image was (likely) made with a cutscene in mind.
| Image
|
Info
|
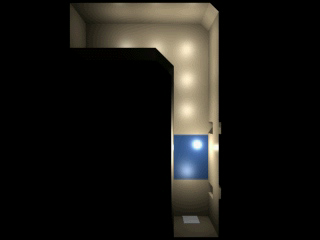
|
Room #40 (Garbage Incinerator), Screen #1
File #71532
An overhead view of the entire room.
|
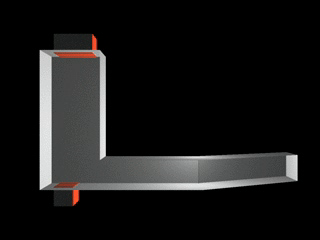
|
Room #41 (Incinerator Control Room), Screen #1
File #73227
An overhead view of the entire room.
|
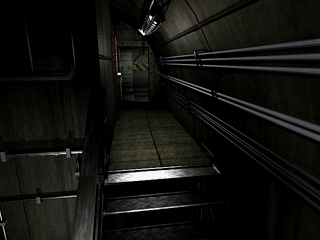
|
Room #41 (Incinerator Control Room), Screen #2
File #73228
A prototype for Screen #3. The floor and wall details are different.
|
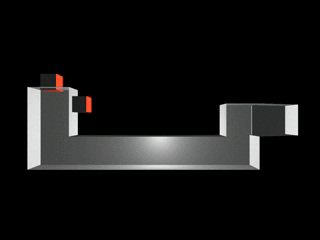
|
Room #42 (Elevator Hall, B3), Screen #1
File #73314
An unused angle of the room.
|
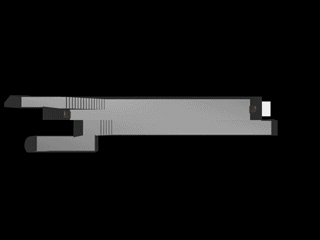
|
Room #43 (Lower Sewer), Screen #1
File #73413
An overhead view of the entire room.
|
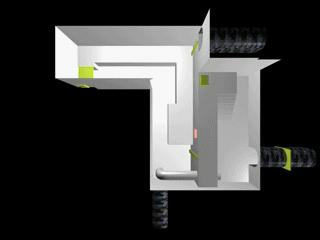
|
Room #44 (Upper Sewer), Screen #1
File #73510
An overhead view of the entire room.
|
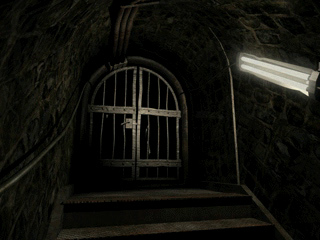
|
Room #44 (Upper Sewer), Screen #14
File #73595
An angle similar to one used in Water Supply.
|
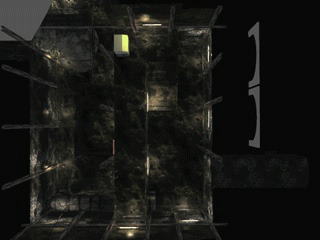
|
Room #45 (Reservoir), Screen #1
File #73687
An overhead view of the entire room.
|
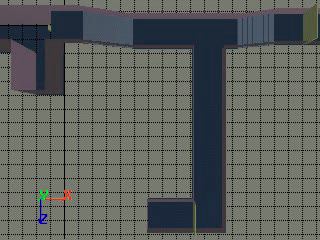
|
Room #46 (Water Supply), Screen #1
File #73808
An overhead view of the entire room.
|
Room #47 (Pod Service Gantry), Screen #'s 6 and 35
File #'s 74033 and 74165
The Pod Service Gantry is used for Room #'s 23 and 47. Both rooms use a complete, but duplicate set of background images. Each room only uses part of their full set. None of the backgrounds are used by both rooms.
Room #47 does not use Background #'s: 20-34, 41, 42, 44 and 45.
| Image
|
Info
|
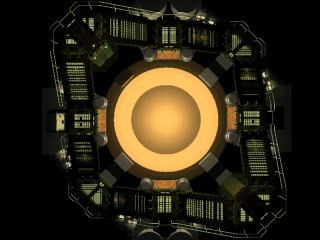
|
Room #48 (Pod Bottom), Screen #1
File #74320
An overhead view of the entire room.
|

|
Room #49 (Oval Office *), Screen #1
File #76806
An overhead view of the entire room.
|
Notes
Rooms marked with a * are speculation; They are not given a proper name within the game.
(Source: Orin(Images) & Kuro-chan(Research))












