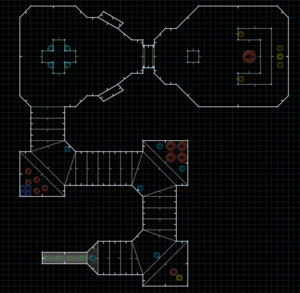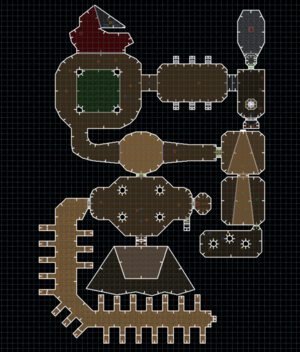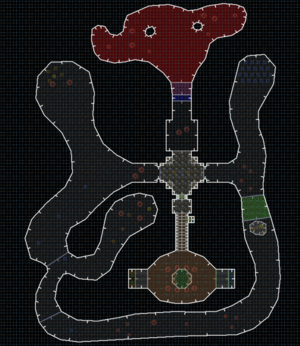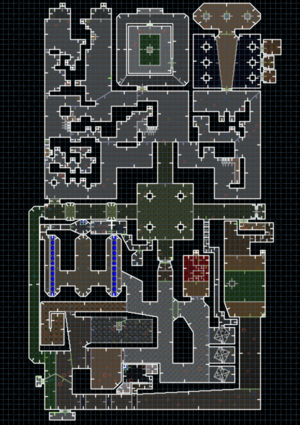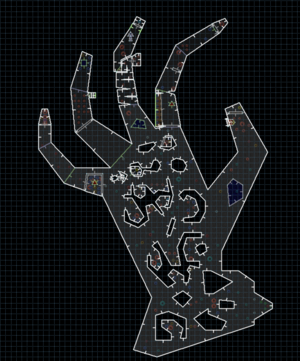Development:Doom (PC, 1993)/Maps
This is a sub-page of Development:Doom (PC, 1993).
Early and Unused Maps
These map images were provided by the same source as The Blob spritesheet. They were taken with Doom Builder.
A small unused map apparently consisting of staircases with a monster closet at each landing, leading to two larger rooms. There's a Cyberdemon in the last room. It is possible that this was an early rendition of E2M8: Tower of Babel, due to the staircase design and presence of the Cyberdemon, but as it is very small map and with not much room to move, it's not surprising this map never made it to the final game, regardless of what it might have been for.
This is E1M1 from the 0.5 alpha, but with added sections and things. Curiously, the additions are very similar to the ones made to the final E3M1 in E3M9: Warrens.
An early version of E1M8: Phobos Anomaly which is closer to E1M12 in the 0.5 alpha than the final version of the map. Since the alpha, a number of things have been added, some detail sectors and sound blocking lines, and the large room with the Barons of Hell has been brightened.
An interesting take on E2M2: Containment Area. Its texturing is closer to the final map than E1M2 in the 0.5 alpha, but its geometry is still rough compared to E3M2 in the pre-beta. Even stranger, some of the geometry is closer to the final map than the pre-beta, such as the door to the room with the chainsaw being around the corner from the start point.
An early version of E3M2: Slough of Despair. The level layout is mostly the same, only missing the "booger" at the top of the middle finger and a few dividing walls, but a number of detail sectors are missing from it.
